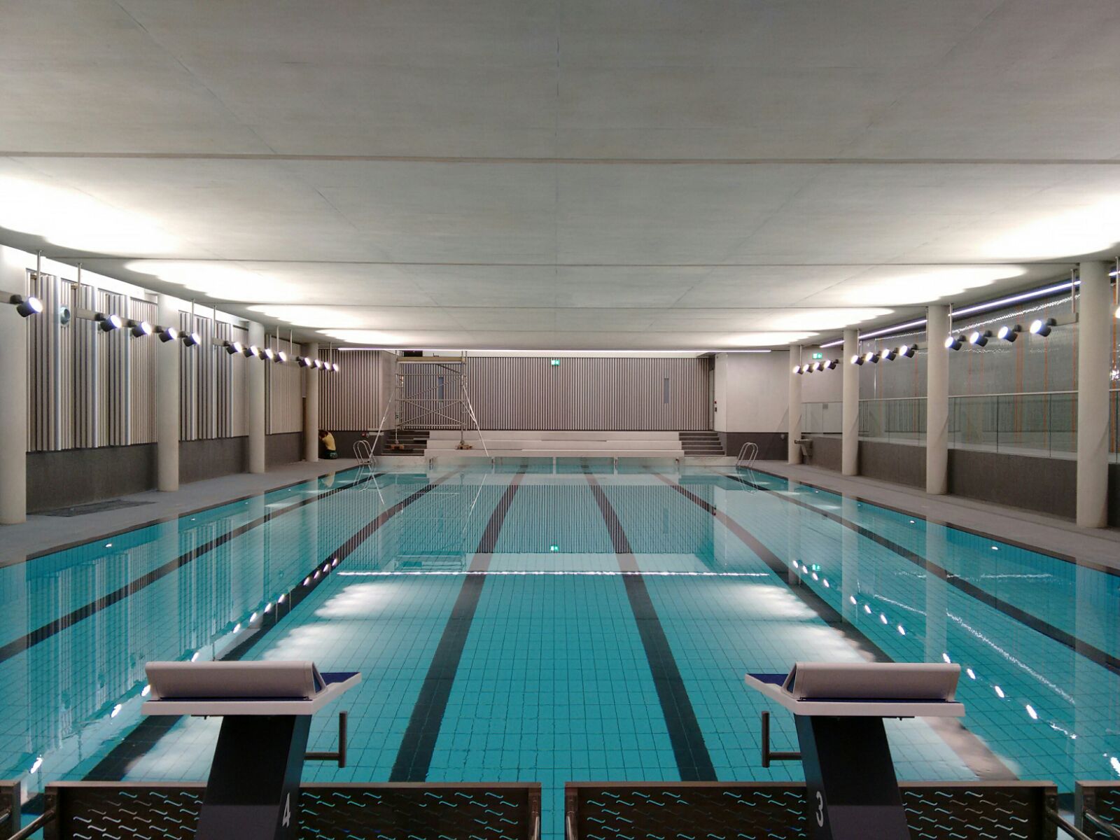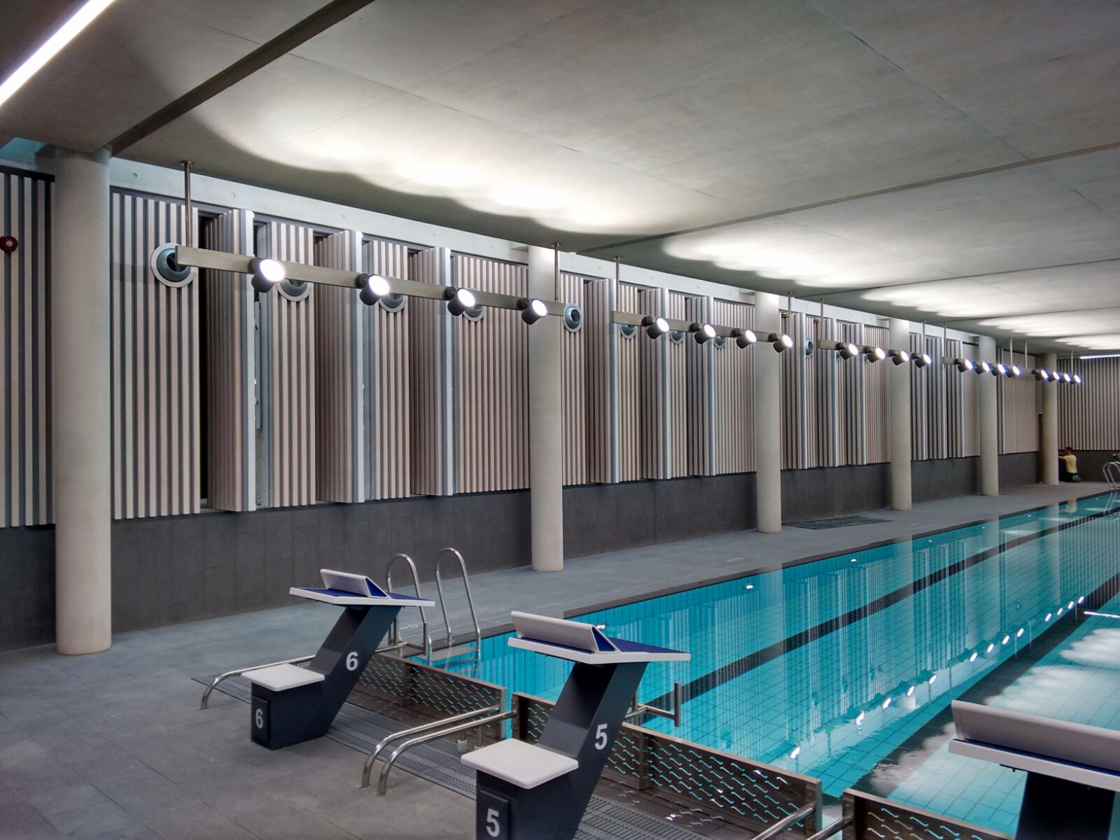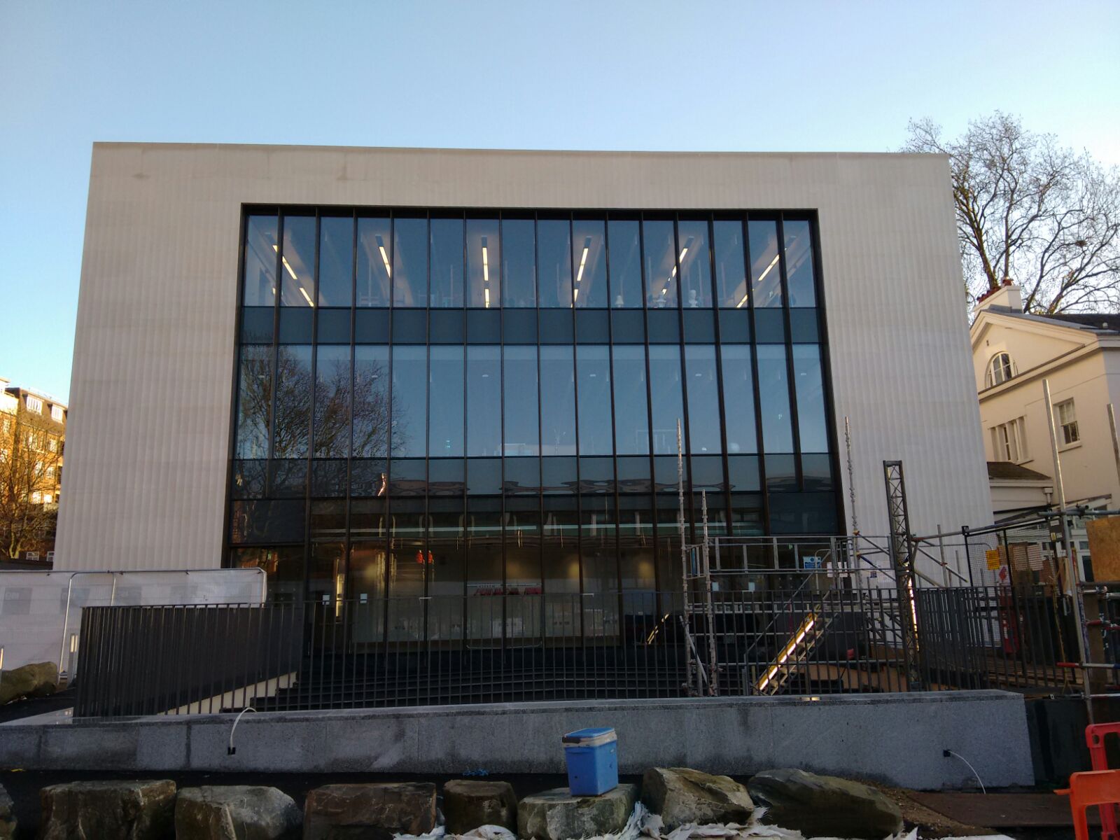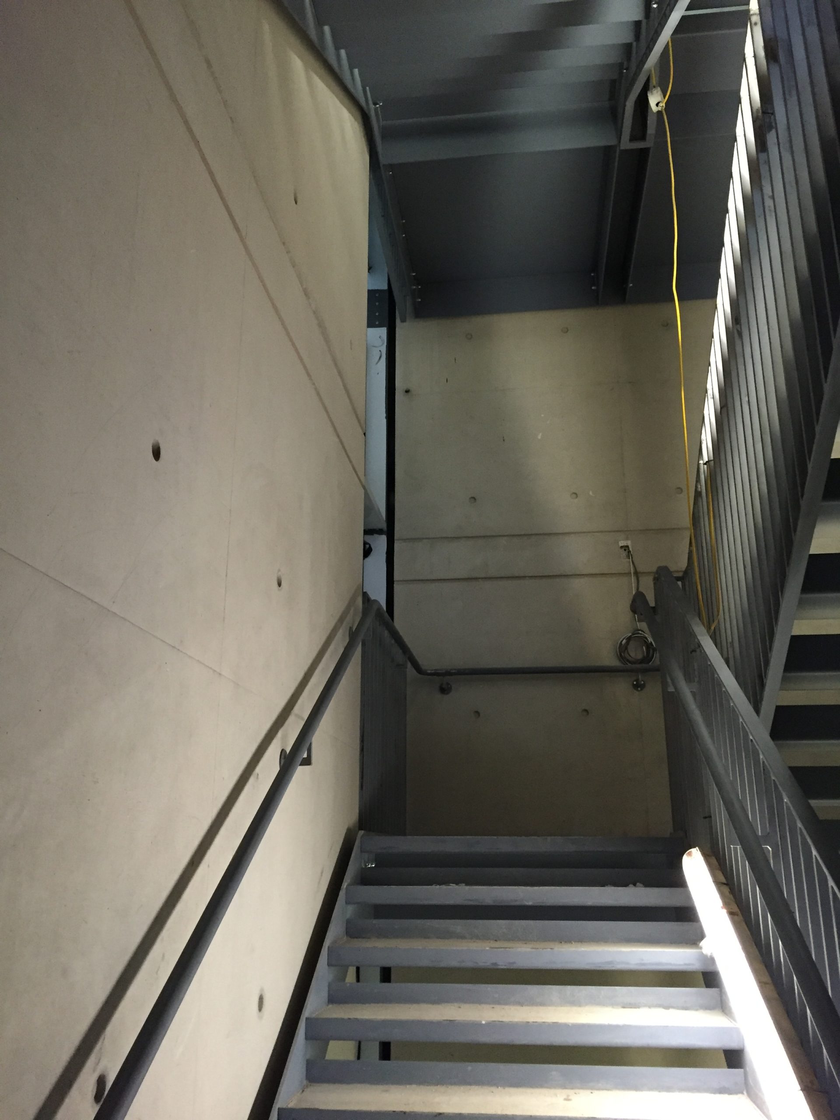The American School in London
Location
St Johns Wood, London
Client
ISG
Architects
Walters and Cohen
Engineers
Price and Myers

A Central London education establishment utilising very high quality, exposed fine smooth concrete structures.
The project consisted of a 4-storey art block, a subterranean swimming pool with a fitness centre, design studios & exhibition spaces. To maximise space in the Art block, the single-span pre-cambered, in-situ concrete slabs eliminated the need for intermediate supporting columns. The swimming pool roof slab doubled up as a playground for the school which consisted of a lightweight ‘sandwich’ concrete slab with hidden upstand beams used to overcome the large span required. The project was constructed with a focus on unrivalled architectural detailing which showcased the high-quality concrete frame throughout the project.



